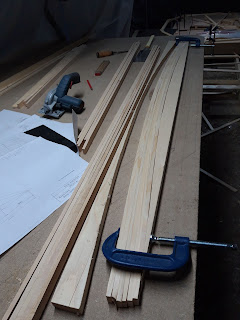I live in a very rural area of France with the closest large (french) town far far away. Of course there is the neighbouring city of Geneva (Switzerland) where some goods and services can be found, but all of that comes at Swiss prices... For the right price anything can be ordered and delivered anywhere of course, but this is not the point of this exercise: this boat is supposed to be cheaply and easily built. Relatively speaking of course, it still is a boat.
Materials needed: water resistant (or -proof) plywood for the skin, wood for the frames, stainless fasteners, epoxy, glass fibre cloth (or at least tape for hull joints) and some deck and rigging related hardware.
I tried to find the best components at best possible prices, but soon I realised I will have to make compromises and deviations from the design specified materials.
The design calls for pine wood for frames - no such beast here, we have mostly white spruce and some fir growing in the mountains, a bit softer and much lighter wood. The local sawmill does not make a distinction between these species, so I buy whatever I can get - mostly spruce. I do get to rummage through their large cache, so I can select the nicest, driest, straight grained and knot free planks. Which btw. is not an easy task and "some knots" in the end I did learn to live with. Of course it is very roughly sawn lumber which I need to turn into planks and such.
Btw. according to e.g. the
Gougeon brothers spruce is not half bad and has been successfully used in boat and airplane construction. With some caveats related to e.g. it's lower rot resistance which i'm not really worried about since it's going to be a dry hull, completely encapsulated in a glass-epoxy laminate.
Anyway - the Designer advised to make the frames 2-3mm thicker in case of fir. In the end I'm using mostly spruce and I increased the dimensions by ~5mm for all the frames except the largest ones (cabin frames) which are unsupported by bulkheads, and the deck beams. Those are a full 1 cm thicker (~20% more than specified). I'm also counting on the fact that the wood i'm using is knot-free (where it matters) which should give me an advantage as well. The other builds of the setka that i've seen on other blogs tend to have a lot of knots in the pine framing.
Marine grade is expensive. The design luckily only specifies a minimum density of something like 4.8kg/m^2 (for 10mm plywood), but still, it would be nice to have decent plywood.
Luckily I did find some semi-local supplier that had enough 10mm Joubert exterior grade plywood for the hull and could order some 8mm Garnica for the deck. That is all poplar cored, okume faced exterior grade with pretty decent specs and correct weight.
The Joubert is very nice, no voids at all it looks like. The Garnica is a bit worse, but acceptable in that respect. Does faintly smell of urea though, the glue is not as good as in the Joubert.
Here's how my stockpile looks like, lying flat on the strongback held together by some clamps to prevent warping caused by the local crazy jumps in humidity.
For the frames I managed to get 5kg of the Polish Epidian 5 resin with the PAC hardener. It is very cheap and reportedly a quality adhesive, but very tough to work with. This stuff is similar to WS G/flex, color and consistency wise, is also supposed to be flexible like g/flex. It indeed is not so brittle as some other resins I have used and gets more flexible the more hardener is added. The problem with this stuff is that it is very thick, so it needs to be heated in a water bath before use. Quite annoying and it would be very hard to saturate glass fibre with something this thick so i'm probably going to order another resin for sheathing the hull. Maybe 105, or the Polish 6011 if I can get my hands on some and want to go on the cheap.
It helps to put it in e.g. dish washer containers for easier mixing, otherwise it gets very messy:
Not much is needed i found:
a circular saw for ripping the lumber and a simple power planer for thicknessing.
A simple jig for planing to a consistent thickness can be had for the price of two bolts to hold the plywood shims:
A proper stationary thicknesser and a circular saw would be more precise and save a lot of time, but I don't want the expense and I don't have the room for those. Maybe for some bigger boat building project in the future. When planing do be careful not to grab a rotating planer from the wrong side:
I used a hand belt sander to make a pretend stationary one, works well enough:
A jigsaw is useful for cutting out gussets and the few curved frames.
In addition a hand saw is useful, I went for a Japanese pull saw, works like a charm:
Otherwise a few items which already might be in a normal household toolbox: a cordless drill, some drillbits, pair of pliers, a small vise and some sharpening tools. Also some energy to go to the hardware store for whatever else is needed because you broke it or want to try a new toy :)
Ok, next posts will be more photos and less blah.
Cheers.




































